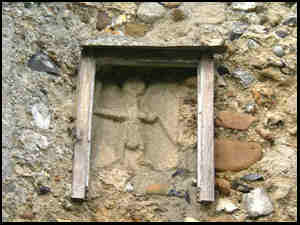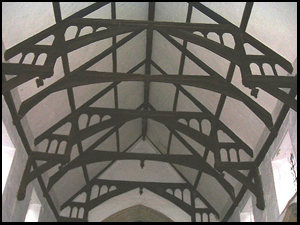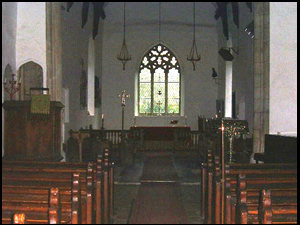  |
 |
 |
 |
 |
| Sun 22 Feb 2026 |

The History Of All Saints' WickhambrookConstruction Sequence Of The Church
Norman Man It is very probable that Christian worship has taken place in part of the building for more than a thousand years, and it is interesting to speculate how this came about in terms of the sequence in which the building may have been constructed. It is almost certain that worship originally took place in what is now the side chapel (north east corner) and that quite a small chapel met the needs of the tiny Saxon community. There is Saxon flint work on the outside of the east wall of this part of the church; there is also a Norman man figure on the outside of the south aisle, presumably found on the site and set high into the wall (1). This was originally thought to be a Saxon in origin but the shape of the shield is definitely Norman. Another thought, which is more plausible, would be that the carving was over either the original small church South or North door and when the church was enlarged to add the North and South aisles it was moved to its present position. With this building expansion, what had been the exterior walls would have become the arcades and it would have made sense to move the carving to protect it from damage. Placing it in the exterior South aisle wall would have protected it from the prevailing weather conditions and would have also presented it as a big building block to put in the wall as they build the South aisle. Also of note is that in Wordwell All Saints' church, which is basically untouched in its structure, has similar figurine carvings above doorways which may make the suggestion that the carving was originally above a door in Wickhambrook more plausible. But again there is no evidence. The carving itself appears to be made from Barnack stone from the Hills and Holes quarry which was the major source of stone for this region. The carving on the stone appears to be on the end grain of the stone itself. Rapid Population growth in the 11th and 12th centuries, terminating in the Black Death in 1349, necessitated an, expansion in the building and the first tentative steps may have been taken to start building a chancel arch on the west end of the chapel. This move was evidently abandoned and the existing chancel was constructed adjacent to and south of the Saxon chapel. A low wide arch connects the two buildings so that parts could be used for the same services; maybe the older folk preferred to use the original building. In its original form with stained glass (a fragment remains over the priest's desk (3)), the chancel must have been exceptionally beautiful and well-proportioned. The next building phase in the 12th and 13th centuries produced the nave, then the tower, the north aisle in the Early English style, and then the south aisle in the Perpendicular style. After that, the north porch was added. Structurally speaking the porch was the last external feature to be added to the church. It actually constitutes an important part to any church for it was at the main entrance door to a church that important village and parish notices were pinned and parish meetings held. The baptism service began here, Banns of marriage were read out here, before a funeral the cortege would pause here. Business deeds were struck here, unclaimed bodies were also left here in the hope that they would be recognised by somebody. Clearly before a porch was present this would mean that parishioners would be exposed to the elements whilst learning what notices said and meetings held. Indeed the notices themselves would be exposed to the elements. Thus to have a porch on the church was a big bonus. In the case of All Saints the porch would have served more that just a place for shelter whist reading notices it also protected the very grand North Door and its very ornate and decorated doorway. Indeed the grandeur of the doorway again denotes the importance of this building in bygone days - for to produce such a grand doorway displays the status of the building to the visitor even before they have entered. The porch was probably constructed in the 13th Century and rather unusually for most churches, is found on the North side rather than the more traditional South side. The South door afforded entry by the South side of the graveyard which was on consecrated ground. (Historically the North side of the graveyard would remain unconsecrated to allow burial of non-baptised people or felons as well as being a site for secular village activities including gaming and cock-fights.) The reason All Saints church has its porch on the North Door side is one of geography since access to the graveyard would have been from the North due to the position of the stream which did not afford easy access from this side. The porch also contains a stoup which traditionally, as is the case here, can be found on the porch East wall and would have contained Holy water for use before entering church. All Saints' porch also displays a graveyard headstone and is believed to be the oldest headstone in the churchyard. Finally the entrance to the porch shows where a barrier would have been affixed. This door may have been used to keep the sheep which resided in the churchyard - keeping the grass under control - out of the porch and ultimately the church. The East and West windows of the porch were until recently small containing a false wall and only a small piece of glass at the top. These windows are now fully restored with leaded glass. A possible explanation as to why these windows had been altered thus may have been to act as a barrier, stopping the sheep getting into the porch by means of the windows, since it is thought that their feed may have been stored in the porch. 
Nave hammerbeam roof By the 14th century, the structure of the church was almost as we now know it today, except for the Jacobean hammerbeam nave roof added in the 17th century when the original roof was 400 years old. This was followed by the heightening of the chancel roof in the 18th century, which destroyed the beautiful proportions of the 13th century work. During the restoration work of 2004-2005 the nave roof was restored. Pleasingly there was not too much damage to the timbers in the roof section. All the old tiles were removed and the damaged roof timbers repaired and / or replaced with new green oak. A section of the crossing wall between the chancel and the nave was found to be hollow and this was taken down and rebuilt. Visits from both English Heritage architects and other experts who have helped to identify interesting features as well as date the construction of the roof have placed it as early 1600s. Both builders' marks and marks consistent with those designed to keep the Devil out have been identified on the beams. These types of detailed examination were only made possible thanks to the presence of the scaffolding and have proved very important for historians to further their knowledge of the construction process and design of church roofs by craftsmen working without the benefits of modern building materials and aids. Other features that were noted at this time were scorch marks left from when the previous roof burned down. A not altogether surprising event as at that time the roof was thatched. Indeed if you examine where the nave roof meets the tower there is a stone line described about two foot higher than the existing roof denoting the thickness of the thatch itself. In the 17th century, the congregation faced westwards, and where the organ now stands there stood a three-decker pulpit. In the 19th century, this pulpit was removed and its place taken by the organ. The old chancel roof members were taken down and used to make the existing pulpit and priest's desk; the congregation was turned about and faced eastwards on the existing pitch pine pews. Apart from removing the vestry from the north east (side chapel) to the south west corner and the continuous efforts to keep abreast of essential maintenance, there have been no significant changes in the last century and the building continues to meet the needs of the worshipping community as it has in the previous ten centuries. We hope it may do the same for as many years to come. |


