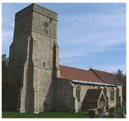  |
 |
 |
 |
 |
| Sun 15 Jun 2025 |

The History Of Saint Mary's LidgateWhat To See Outside The ChurchA very striking feature of this church is its prominent and commanding setting, above and sedately aloof from the main centre of population and near Lidgate Hall. It is set in a pretty churchyard, containing several attractive 18th century headstones to the south and east of the church, and affording fine views over the Suffolk and Cambridgeshire countryside. The church is built mainly of flint-rubble and its exterior presents a variety of colours and textures from the different building materials. Parts are covered with cream-coloured rendering. The nave and chancel roofs are tiled, whilst the roofs of the aisles are covered with lead. The chancel roof is higher than that of the nave, which is unusual. In many English churches the chancel (as here) shows different and often earlier craftsmanship than the rest of the building because its maintenance was the responsibility of the Rector, whilst the parishioners (including the Lord of the Manor) had the care of the other parts of the church. The square western tower is nicely proportioned and it grew during the opening years of the 14th century. The angle buttresses which strengthen its corners give it the impression of strength and solidarity. In the south-west corner we can see where the spiral staircase ascends the tower and the small rectangular windows which give it light. The west window is in the Decorated Style of the early 14th century. The ringing chamber has small single windows and the two-light belfry windows have simple cusped "Y" tracery. The tower is crowned by a plain parapet, beneath which on the south side is a gargoyle, which throws rainwater clear of the walls. The north and south aisles appear to have been built during the first half of the 14th century - maybe between 1320-30, and are lit by two-light windows in the Decorated Style of architecture, with elegant tracery (some of which has been carefully and sympathetically renewed). The north aisle has a 14th century doorway, with graffiti scratched into its lambs (sides). The two-light window west of the porch was added a little later in the 14th century and the three-light east window of the south aisle is 15th century. Although there are Decorated windows, similar to those in the aisles, in the chancel walls, this part of the church is at least 100 years older, as can be seen by the small single "lancet" windows (three on the north side and one on the south), which are in the Early English Style and probably date from the early 1200s, as does also the priest's doorway. The three-light Decorated east window appears to be entirely 19th century. The south porch is a humble piece of craftsmanship in 18th century brickwork. The height of the roof of its mediaeval predecessor may be seen outlined on the aisle wall above it. It shelters an unusual south doorway. This has a pointed 14th century arch, but above the door is a horizontal lintel and a tympanum (a distinctly Norman feature), indicating that parts of it may well have come from an earlier Norman doorway. There is much random graffiti in the stonework of its lambs (sides). |

